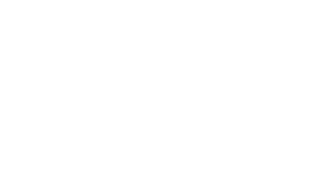Amazing 6 -bed 5 bath home located in New Westminster’s Connaught Heights! Stunning custom-built home exudes the pinnacle of exemplary craftmanship! Functional floor plan showcasing gourmet kitchen feat high-end SS appliances, electric cooktop,wall oven,large centre island, and wok kitchen. Opens to large family room feat. gas fireplace+access to covered deck! Spacious living room, private dinning area, and 1 bedroom! Up feat. 3 beds incl. gorgeous master w/ 5-piece spa-like ensuite! Down feats. theatre room w/bar and another recreation room! Earn rental income with large 1-bed suite! Home features AC, HRV,radiant heat,control,4 system,crown moldings,vaulted ceilings w/custom paint, high-end finishing, two large decks with gas connection+two-car detached garage! Close to schools parks&rec!
Address
2034 NINTH AVENUE
List Price
$1,899,000
Property Type
Residential
Type of Dwelling
Single Family Residence
Style of Home
3BSMT
Transaction Type
Sale
Area
New Westminster
Sub-Area
Connaught Heights
Bedrooms
6
Bathrooms
5
Floor Area
3,745 Sq. Ft.
Lot Size
5994 Sq. Ft.
Year Built
2016
MLS® Number
R2533649
Listing Brokerage
Oakwyn Realty Ltd.
Basement Area
Fully Finished
Postal Code
V3M 3G7
Zoning
NR1
Tax Amount
$7,684.00
Tax Year
2020
Site Influences
Central Location, Recreation Nearby, Shopping Nearby
Features
Air Conditioning, ClthWsh/Dryr/Frdg/Stve/DW, Drapes/Window Coverings, Garage Door Opener, Heat Recov. Vent., Security - Roughed In, Security System, Vacuum - Built In
Amenities
In Suite Laundry
